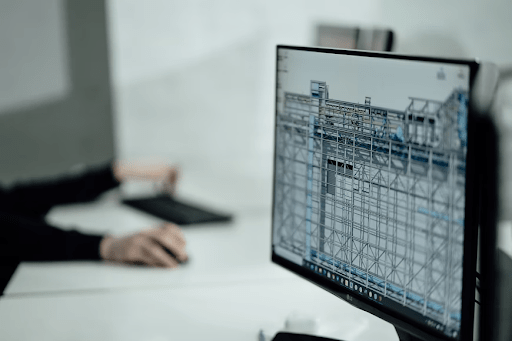
Every architect will come across challenges when working on their project. The key to those problems is effective collaboration, which will turn the issue into a formalized plan. Every part involved during the process should have the ability to visualize the concept, parameters and have a better understanding of the design task. In addition, they should be able to compare different solutions to find the one with ideal cost-effectiveness, functionality, look, and constructability.
The advanced architecture software programs and tools will help the parties involved get familiar with all the project details.
Key steps
Every design project is unique. However, these are the crucial steps that are an integral part of the whole project.
Existing structure
Visualizing the existing conditions on the site is the first step of the process. Creating a 3D representation will create an exact image of their location and size, which will aid the design development.
Space planning
Before resigning, architects need to list the spaces included, assigning attributes to each one. The working clearances, size, and utilities will be included in space planning. In this step, the guidelines by the authorities will be included if there are any.
Concept planning
In the previous step, the architect gathers the needed information to create the basic architectural plans. The concept planning studies include crucial details such as circulation, wall thickness, egress points, and entry.
3D models
To visualize the completed concept, architects rely on 3D printing. The design will be turned into a 3D model for better visualization. This model will show the client a clear picture of what the final result would look like. But also, it is a visualization tool for the project team.
Position of the sun
The sun’s position will determine energy usage, lighting, and other crucial factors that need to be considered. The position during the day and the season will be considered during the daylight studies.
Multiple options
In this step, the team will create various options and analyze them. They will consider the crucial aspects of efficiency, aesthetics, and costs. With the options analysis, the client can choose the right fit for their needs.
Material visualization
Having the concept done doesn’t provide all the details, such as the materials used. The siding and roofing can play a massive role in the building’s aesthetics, so the architects will create a building render that shows the materials. The client will be presented with various options, and they can choose according to their preference.
Finishes
Once the exterior is precise, the team will move to the interior. The first step is envisioning the different finishes, such as accents and paint colors. In addition, the lighting type and positioning will play a massive role in the space’s functionality. The client can explore the different possibilities and decide on the one that best fits their needs.
Regulatory approvals
The team has already worked hard to develop the resources of the project. They will present the detailed renderings to the authorities for approval during the regulatory approval step. Depending on the regulations, approval from architectural review boards and government agencies will be needed to proceed.
Project management
The project management process includes the input of various professionals such as mechanical, plumbing, electrical, and structural engineers. Each of them will use the same software to create the renderings. When they are done, the professionals will compare their detailed renderings to see if there are any conflicts between them. This step is significant, as it will identify potential problems even before the construction process starts. Therefore, there won’t be additional costs for fixing the mistakes.
You may be interested in: How to become an Artificial Intelligence Architect
------------------------------------
By: Christian Nordqvist
Title: Visualization is crucial in architectural design
Sourced From: marketbusinessnews.com/visualization-is-crucial-in-architectural-design/287958/
Published Date: Mon, 17 Jan 2022 03:25:59 +0000
Did you miss our previous article...
https://coachingbusinessowners.com/essentials/using-the-nature-of-your-business-to-your-advantage






